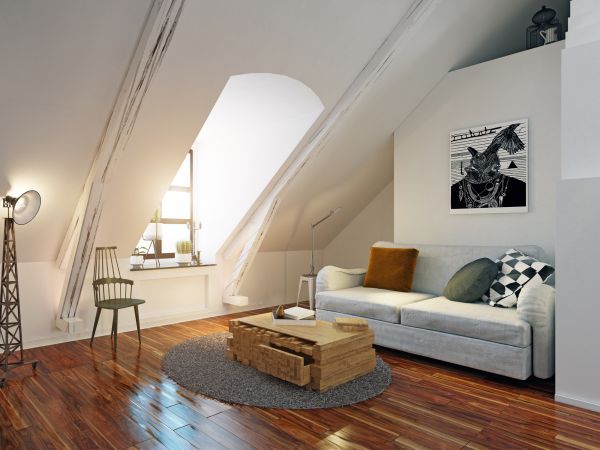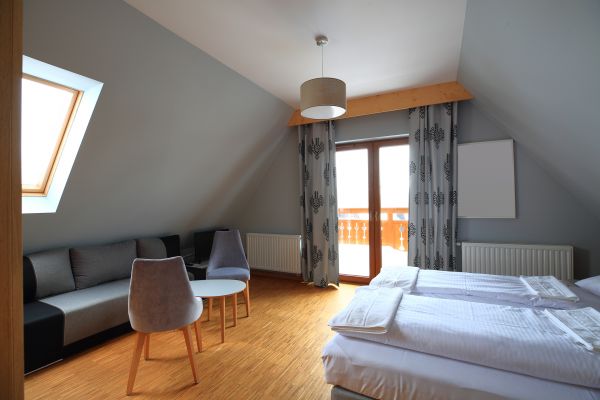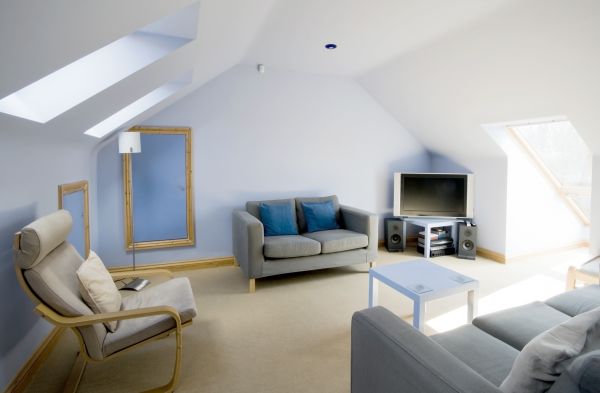Loft Addition Installation Service
Affordable Loft Addition Installation
Loft Addition Installation is an innovative way to enhance the functionality and value of a home by utilizing the often-underused space beneath the roof. This process involves transforming an attic or loft area into a livable space, which can serve various purposes such as an extra bedroom, office, or recreational area. The importance of Loft Addition Installation lies in its ability to maximize square footage without the need for extensive renovations or expansions, making it a cost-effective solution for homeowners looking to increase their living space.
Benefits of Loft Addition Installation
-
Increased Property Value
Adding a loft can significantly boost the value of a property. This additional space not only adds square footage but also enhances the overall appeal of the home to potential buyers. As a result, homeowners often see a return on investment that makes the installation worthwhile. -
Enhanced Living Space
A loft addition provides extra room that can be tailored to meet the specific needs of a household. Whether it’s a new bedroom, a home office, or a playroom for children, the additional space offers flexibility and convenience, improving the overall quality of life. -
Cost-Effective Solution
Compared to building an extension, converting a loft is generally more affordable. It utilizes existing space and infrastructure, reducing the need for extensive construction work. This makes it an attractive option for those looking to expand their home without incurring high costs. -
Energy Efficiency
A well-insulated loft can lead to improved energy efficiency. By ensuring that the loft is properly insulated during the conversion process, homeowners can reduce heat loss, resulting in lower energy bills and a more environmentally friendly home.
FAQs About Loft Addition Installation
What is the typical duration for a loft addition installation?
The duration can vary depending on the complexity and size of the project, but most loft conversions take between 6 to 8 weeks to complete.
Do I need planning permission for a loft conversion?
In many cases, loft conversions fall under permitted development, which means planning permission is not required. However, it’s essential to check local regulations and consult with professionals to ensure compliance.
What types of loft conversions are available?
There are several types of loft conversions, including dormer, hip-to-gable, and mansard conversions. The best choice depends on the structure of the existing roof and the desired outcome.
How can I ensure the loft addition is structurally sound?
Working with experienced professionals who conduct thorough assessments and follow building regulations is crucial to ensure the structural integrity of the loft addition.
Fill out the contact form to request Loft Addition Installation today. Experience the benefits of increased property value, enhanced living space, and improved energy efficiency with professional Loft Addition Installation.




